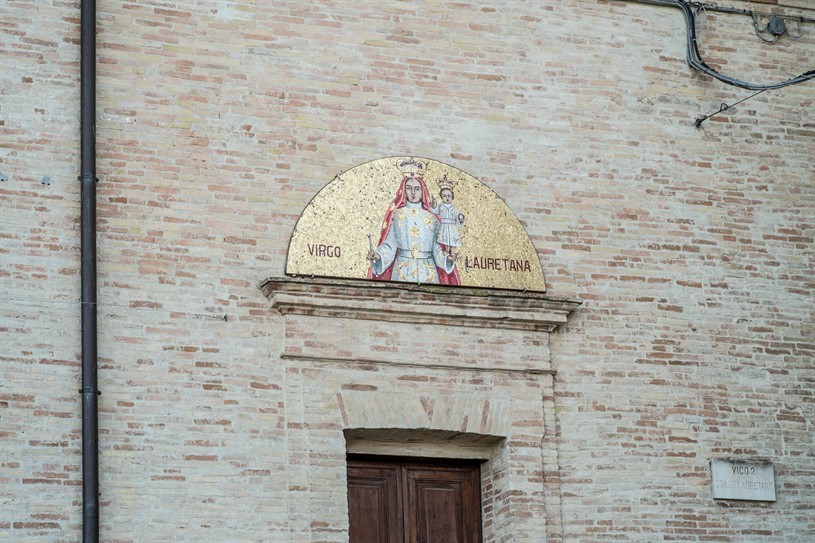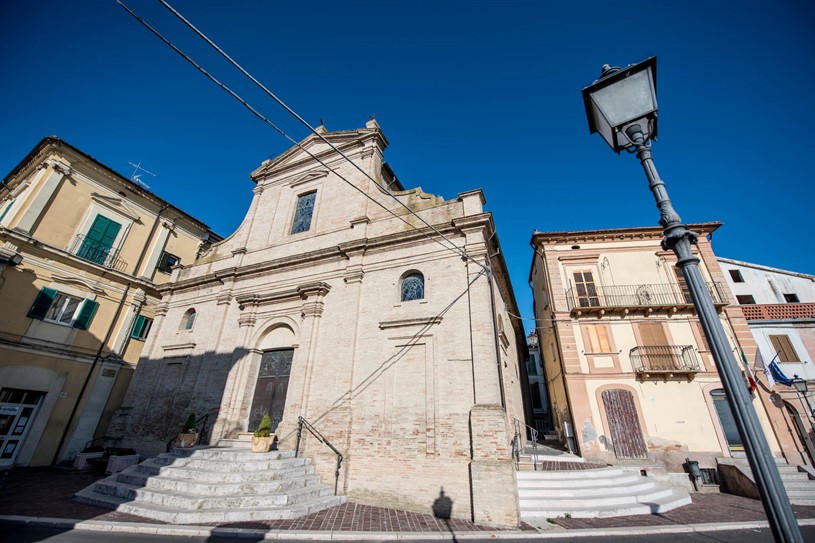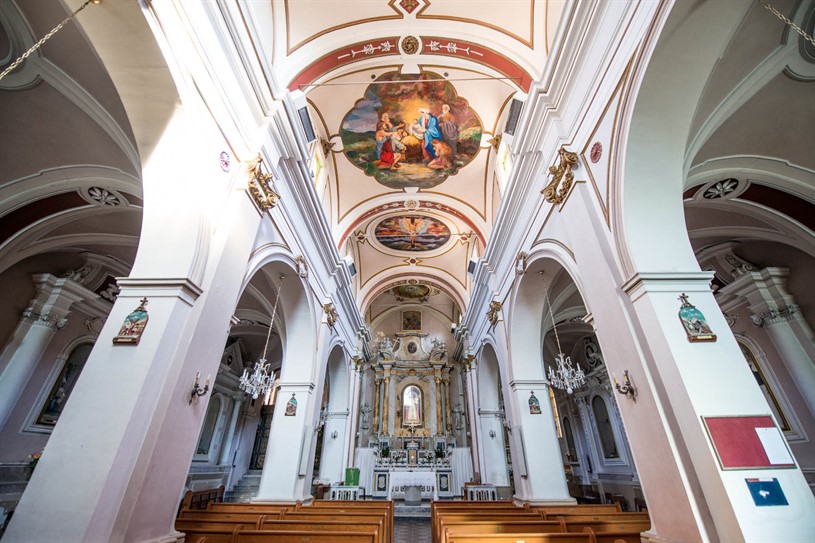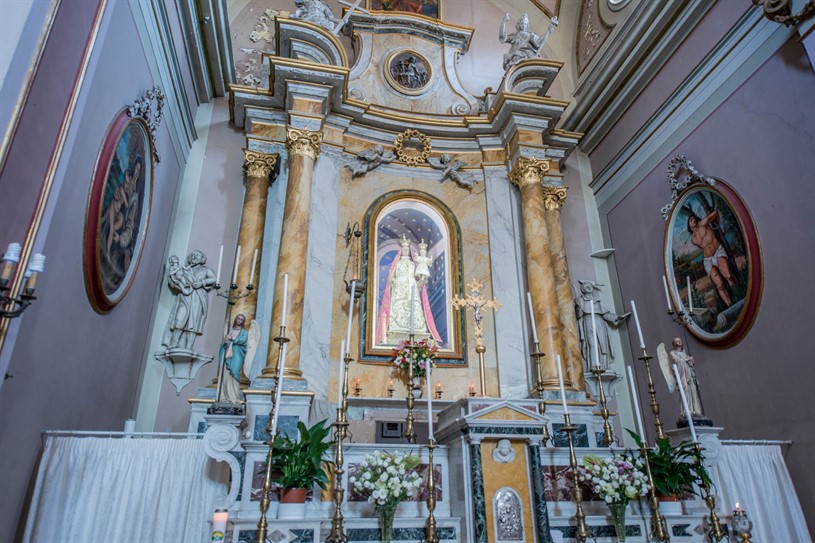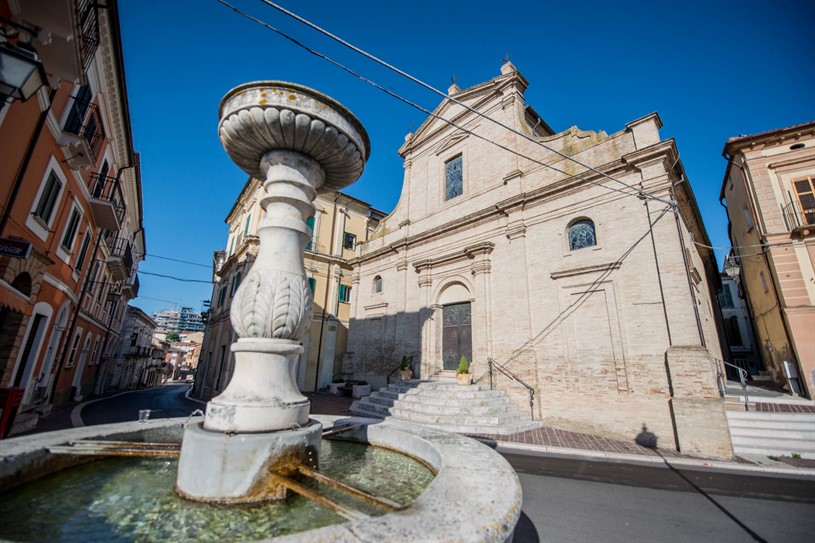
- Home
- Scheda struttura
The original nucleus of the church dates back to the fist years of 1300, the building was constructed on the wave of religious fervour that had exploded in Italy with the arrival of the Holy House of Nazareth in Loreto, in the Marche region. The first plan of the church, of modest dimensions was outside the city walls in a thick wood where today the Corso Lauretano is located. In the second half of the 1600s the construction was enlarged and the interior decoration completely renovated. In 1703 the church was enlarged again. 1825 is the date of the creation of the annexed oratory. In 1902 the Priest Priori commissioned new restoration works and added some decorative features, for example the balustrade in marble on the higher altar and the golden metal throne where the stature of the Madonna is situated. The works were created thanks to the financial support of emigrants in America and Monsignor Adami. In 1999 the new entrance to the church was inaugurated: having been created thanks to donations from the heirs of a citizen of Sangro. The façade of the building is in a baroque style with the entrance at the centre and is decorated with ionic order lesenes. The narrower order above completes the central nave and is joined to the lower order through side spirals. At the centre there is a rectangular window, while a triangular tympanum crowns the view. The interior of the church is designed on a three-nave plan, separated by decorated pilasters with a single lesene ionic order motif, the ceiling is made up of a series of ribbed vaults. Inside the church there are some painted works of art and the splendid higher altar in polychrome marble from the 1700s. Another element of interest is the organ, created in the first half of the 19th century. The instrument is located above the entrance to the church in a cantoria balcony.
