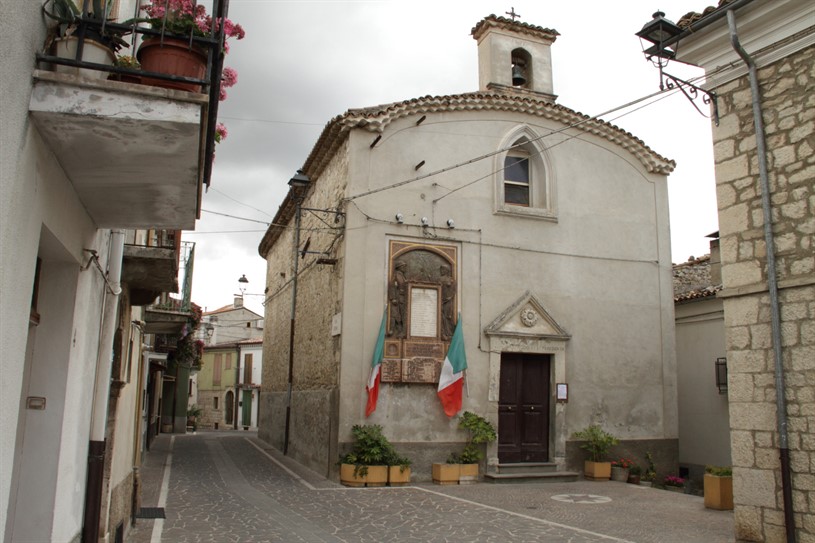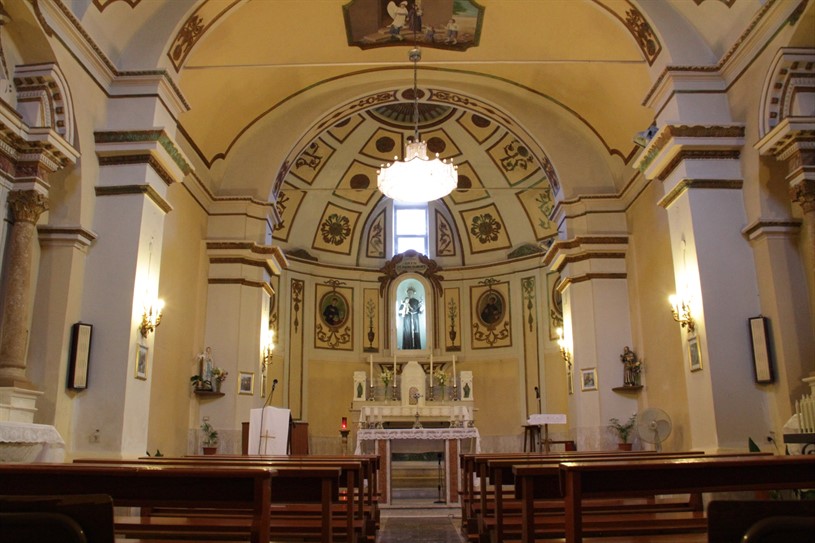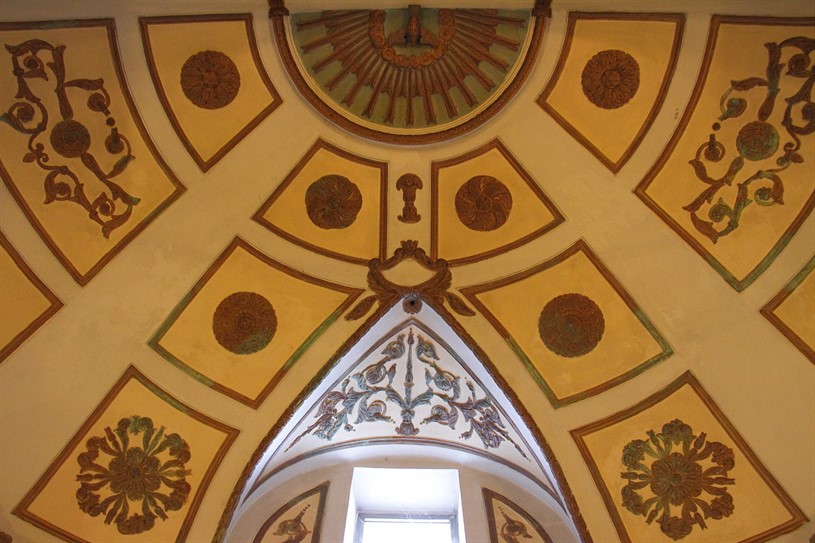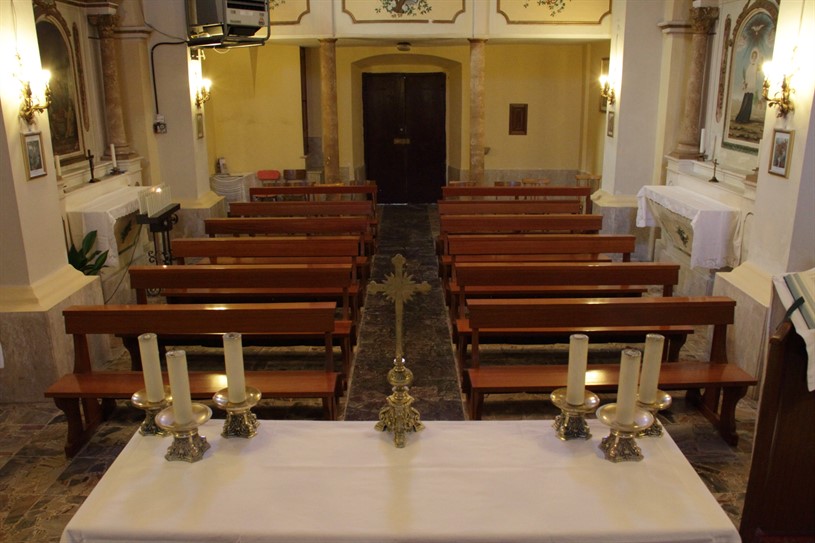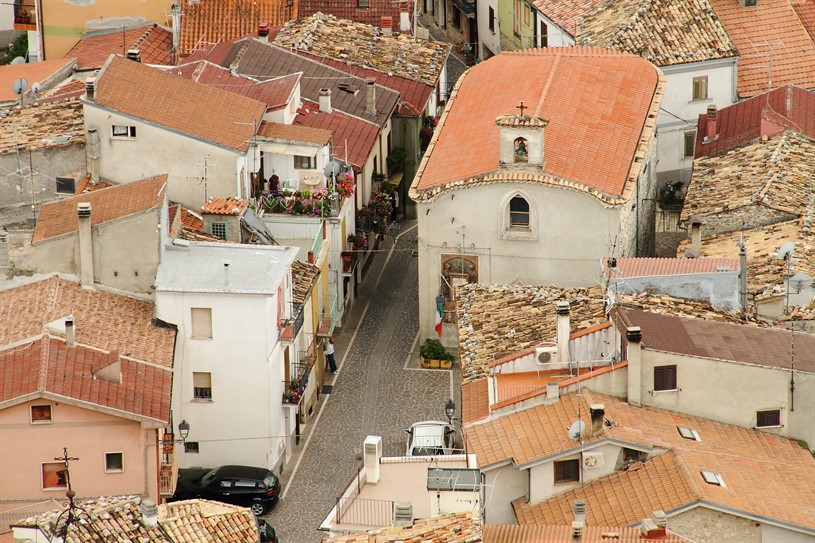
- Home
- Scheda struttura
The present Church of Saint Antonio in the town of Pennadomo arose from rebuilding on the site previously occupied by a small chapel of the seventeenth century. The age of this construction activity is detectable in the second decade of the nineteenth century. The facade of the Church has at its base a stone doorway with triangular pediment, above it there is a niche with pointed arches, while the crowning of the facade is arched, consisting of three rows of stacked tiles. Also on the front of the Church is set to a small belfry with one arch, which contains a bell. Some tombstones complete the structure of the facade, including those notable on the portal, which mentions the date of the dedication of the Church, 1721, and the other at the side of the same site in memory of local soldiers who died in the Great War, in the tenth anniversary of Victory. Inside, the nave is divided into three bays, which are divided by pillars resting on the side walls. The apse is semicircular. The central bay is flanked by two side altars placed in other niches closed by round arches. Near the entrance is a pulpit resting on two marble columns and decorated in the parapet. The vault, has ribs of the pillars that divide the bays. All along the inside perimeter of the Church runs a rocky band. Stuccoes are present on the capitals and vaulted ceilings.
